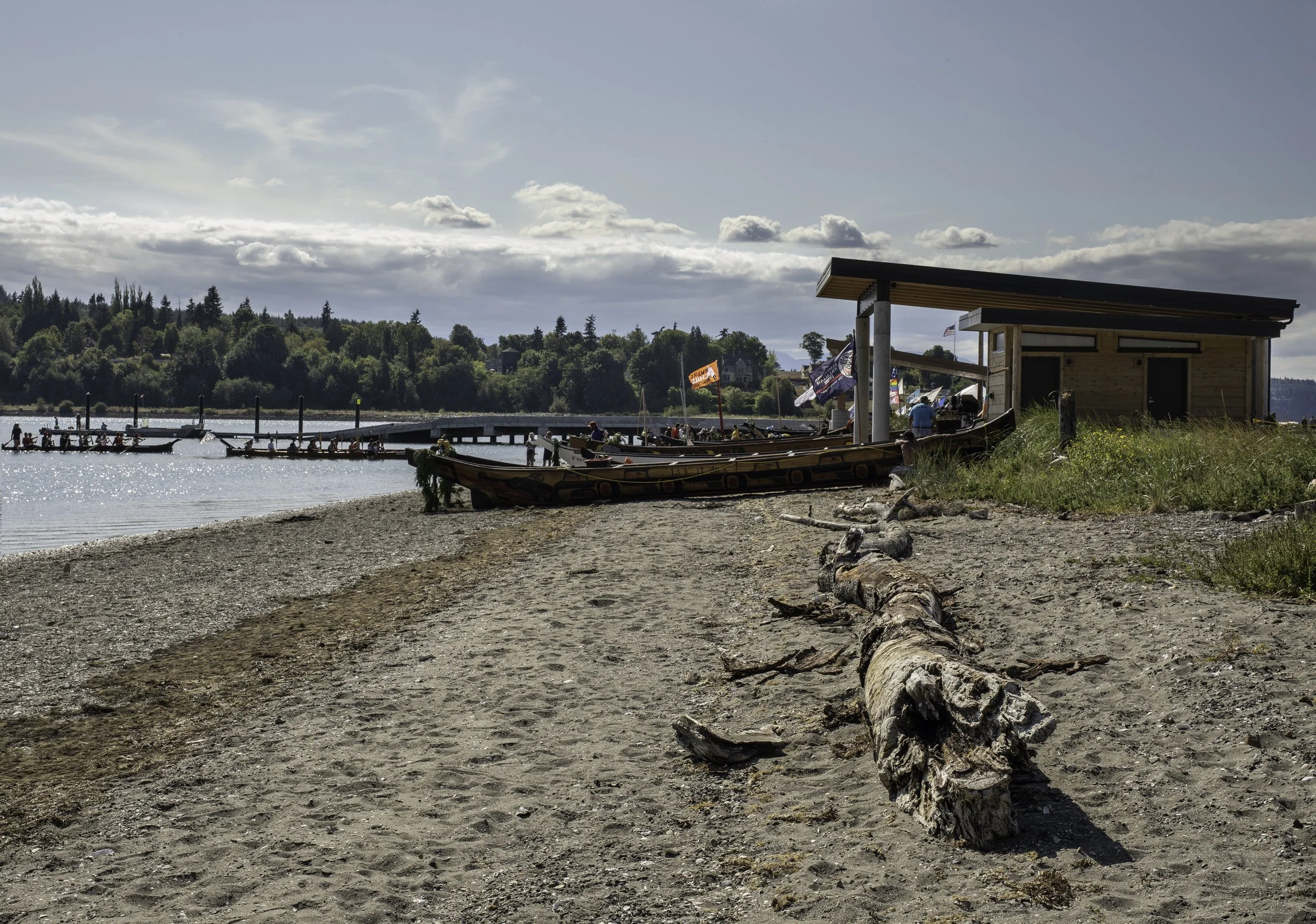a tribute to resilience
Port Gamble S’Klallam tribe’s new salmon hatchery shines
Words by Alorie Gilbert
Photos by Lara Swimmer Photography
Sliding open an incubation tray, Little Boston Salmon Hatchery Manager Mike Jones reveals its precious contents: over 3,000 salmon eggs, pink and delicate, nestled in a bath of diverted water from nearby Little Boston Creek. They remind me of my salmon dinner the night before. Jones, a member of the Port Gamble S’Klallam Tribe, chuckles when I mention this.
We’re in the incubation room of the Tribe’s elegant new hatchery on the shore of Port Gamble Bay in Kingston, home to more than 302,000 chum salmon eggs that Jones and his staff will release into the bay as fry in May. The $3.9 million facility opened last fall after 14 months of construction, replacing an aging structure in dire need of repair.
The modern building, upgraded equipment and inviting beach shelters honor the site’s history and significance while serving the tribe’s 160 or so commercial fishermen as well as recreational fishermen and shellfish harvesters. It also complements a new boat ramp at the far end of the spit, completed in 2022.
“The building is really the gateway to Point Julia, an important spiritual, economic and cultural center of the tribe,” said Lead Architect Forrest Murphy of CAST architecture in Seattle. “It emerges above the road as you’re descending to the spit—a gateway of arrival.”
The Port Gamble S’Klallam Tribe has fished and gathered food in this area for thousands of years, settling on Point Julia in the 1850s after moving from Port Gamble at the urging of Puget Mill Co. Jones’s great uncle had a home located where the hatchery now sits, which burned down in 1938 with the rest of the village.
“Forrest recognized it was a big deal to dig in this ground,” said Project Manager Abigail Welch, who helped select the architect after starting the project with a $2.8 million National Oceanic and Atmospheric Administration disaster relief grant. “It’s not just any hatchery. He understood the importance of the site.”
Murphy and his team walked the site with Tribal elders, worked with an archeologist to preserve any artifacts unearthed during the project and were intent on blending pragmatic and symbolic aspects into the design of the hatchery. “We always try to bring a lot of threads together—art and functionality. This project has more of those aspects than we’ve ever tackled.”
The architecture incorporates traditional indigenous Coast Salish design elements, including a shed roof, cedar plank siding and concrete pilings submerged deep in the beach. Salish tribes historically used wood pilings in coastal areas to withstand tidal surges. The new hatchery was designed specifically with rising sea levels in mind. The concrete pilings that extend 20 feet underground allow the hatchery to withstand flooding of up to three feet. Its utilitarian lower level houses a garage, maintenance shop and incubation room. Metal wall panels are designed to release during extreme flooding to protect structural integrity.
On the upper floor are four offices and a spacious conference room with spectacular views of the bay. Adding a second second story gave the 1,800-square-foot hatchery more space to gather while allowing it to stay within the building’s original footprint, limiting its ecological impact.
The morning I arrived for a visit, a group of preschoolers were upstairs assembled around a conference table—custom-made of solid Pacific Madrone—for a lesson on the salmon life cycle. Middle and high school students make educational visits too, as have members of other tribes, including 40 or so canoes that stopped over during last year’s annual Canoe Journey.
The upper level also contains new water quality monitoring and filtration systems that provide cleaner water for the hatchery, which is expected to improve egg hatching rates. The room enclosing the equipment features perhaps the hatchery’s most distinctive attribute—a translucent art wall designed by S’Klallam graphic artist Jimmy Price. The double-sided mural of swirling salmon is what first comes into view from the road. In daylight, the fish images appear slightly blurry, as if underwater. “At night, when lights come on, it comes into sharp focus,” notes Murphy. “There are female fish full of eggs and male fish, as if they are in a spawning pool.”
Two new open-air beach shelters adjacent to the hatchery have become a popular gathering place for the community, day and night. They provide a work area for fishermen along with picnic tables for recreational users. The beach between the shelters holds a clam-roasting pit and multiple sitting logs. Tribal members worked together to restore the landscape, removing invasive plant species and replacing them with native plants, such as yarrow and squirrel-tail grass. The entire spit and shoreline around it are for Port Gamble S’Klallam member use only. It is not open to the general public.
After years of planning and construction, the Tribe blessed the building and grounds last fall with Jones’ sons welcoming 50 or so tribal members in their native language. It now stands as a place of pride—a tribute to the Tribe’s resilience and resourcefulness, harmoniously blending form, function and community for generations to come.
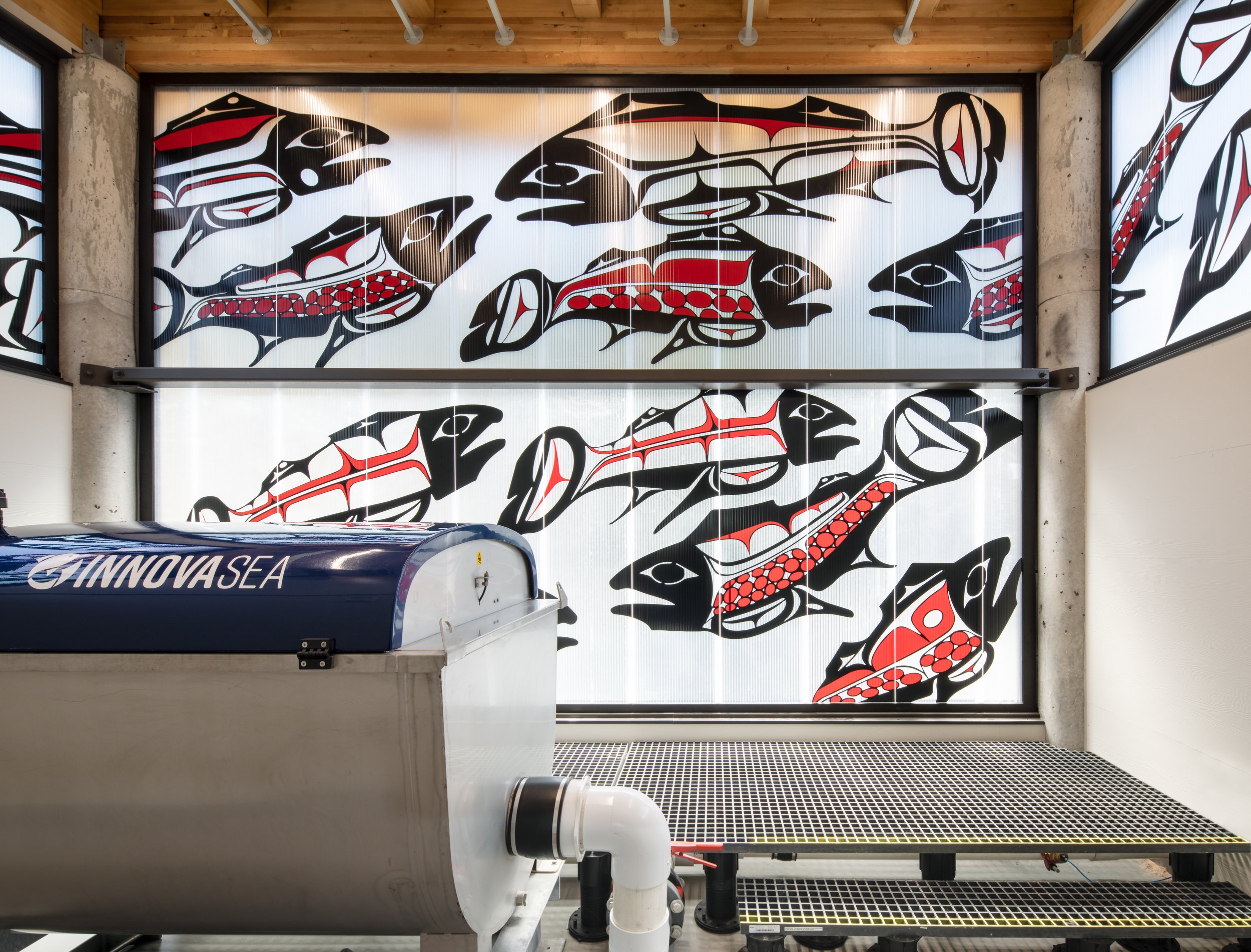
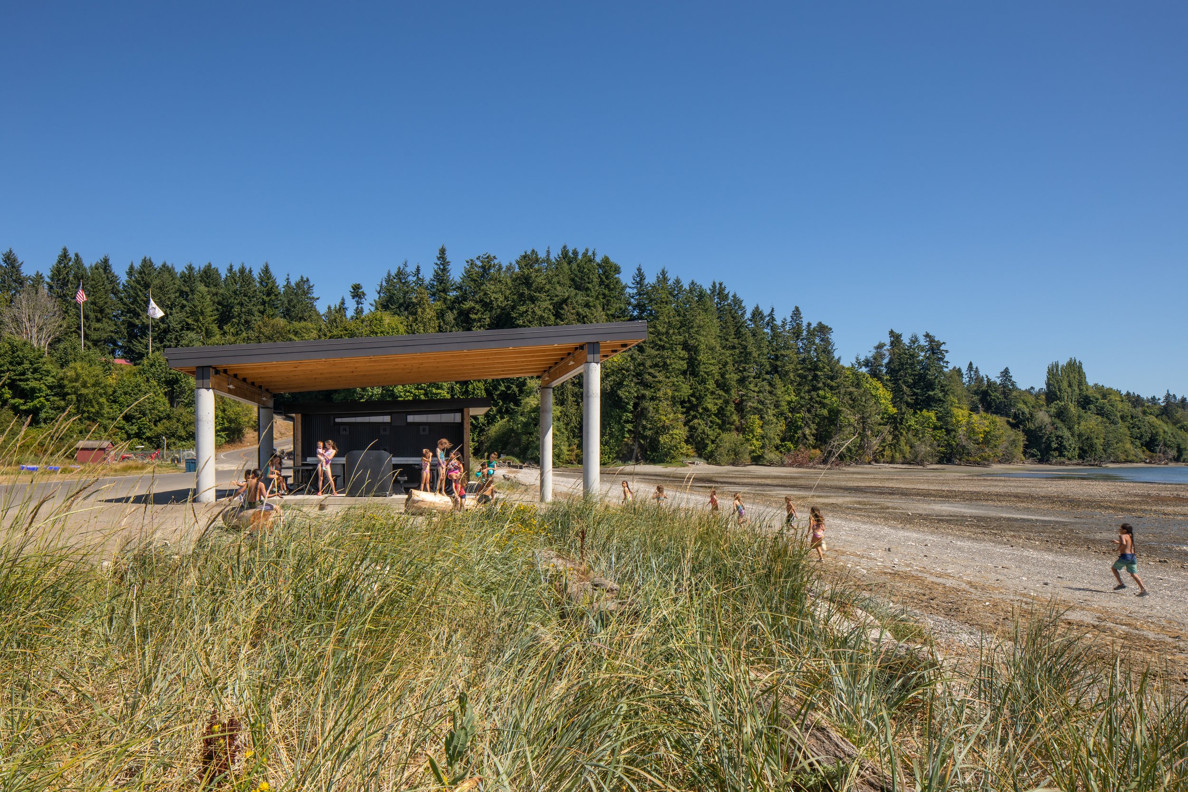
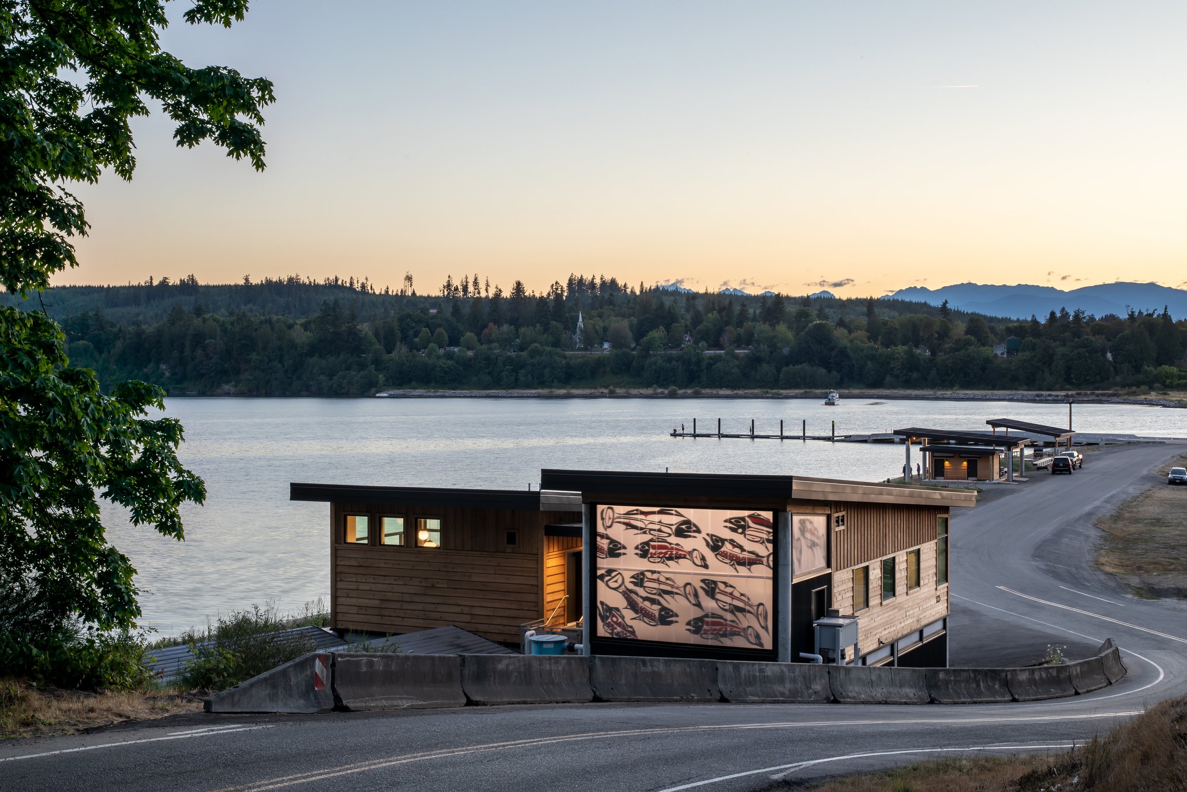
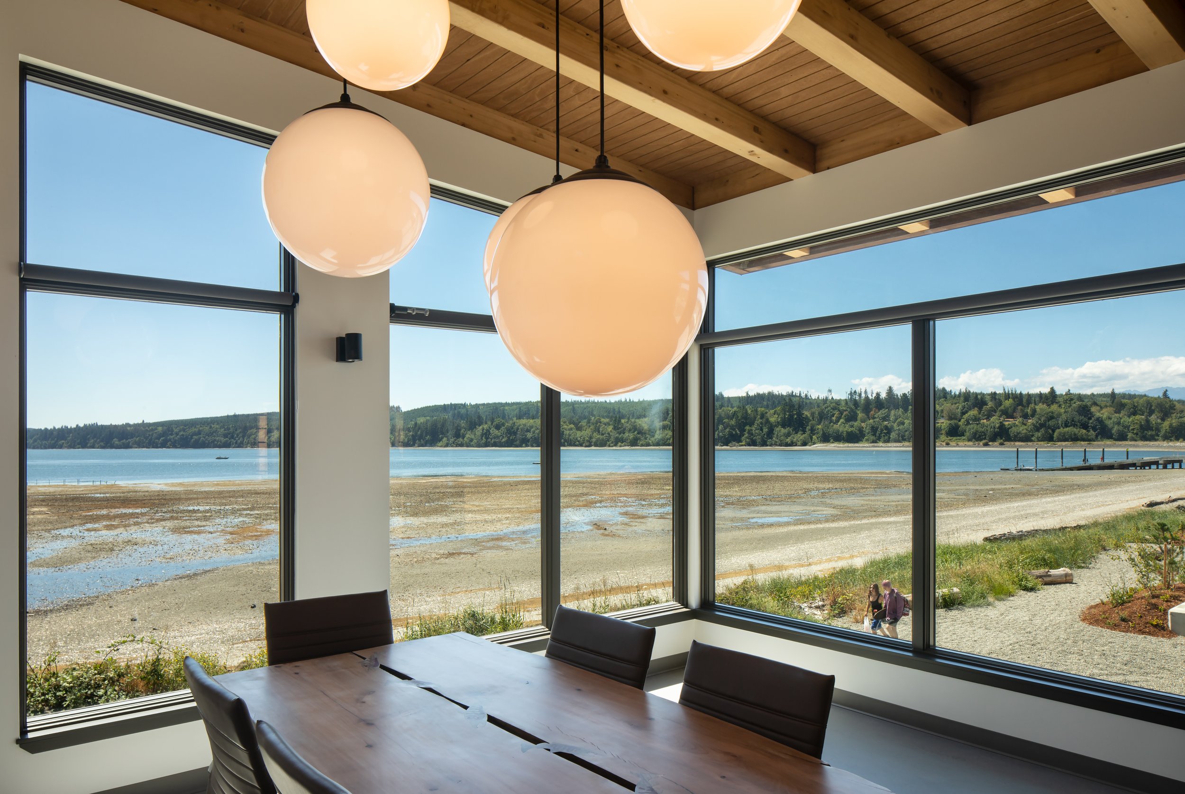
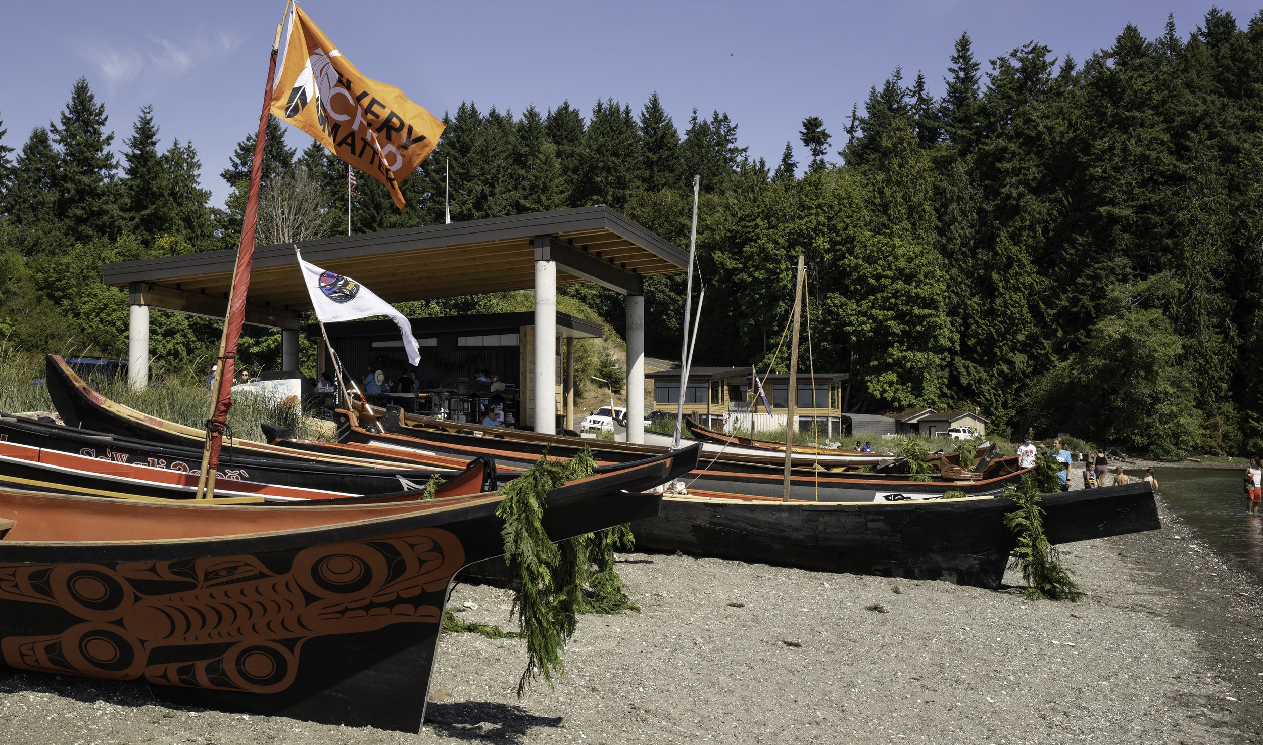
THE TEAM
Architect: CAST
architecture
Contractor: Pacific Civil
& Infrastructure
Geo-tech: Robinson Noble
Archeologist: Willamette
Cultural Resources
Art: S’Klallam artist
Jimmy Price
Conference table, entry
bench: Craig Kohring

